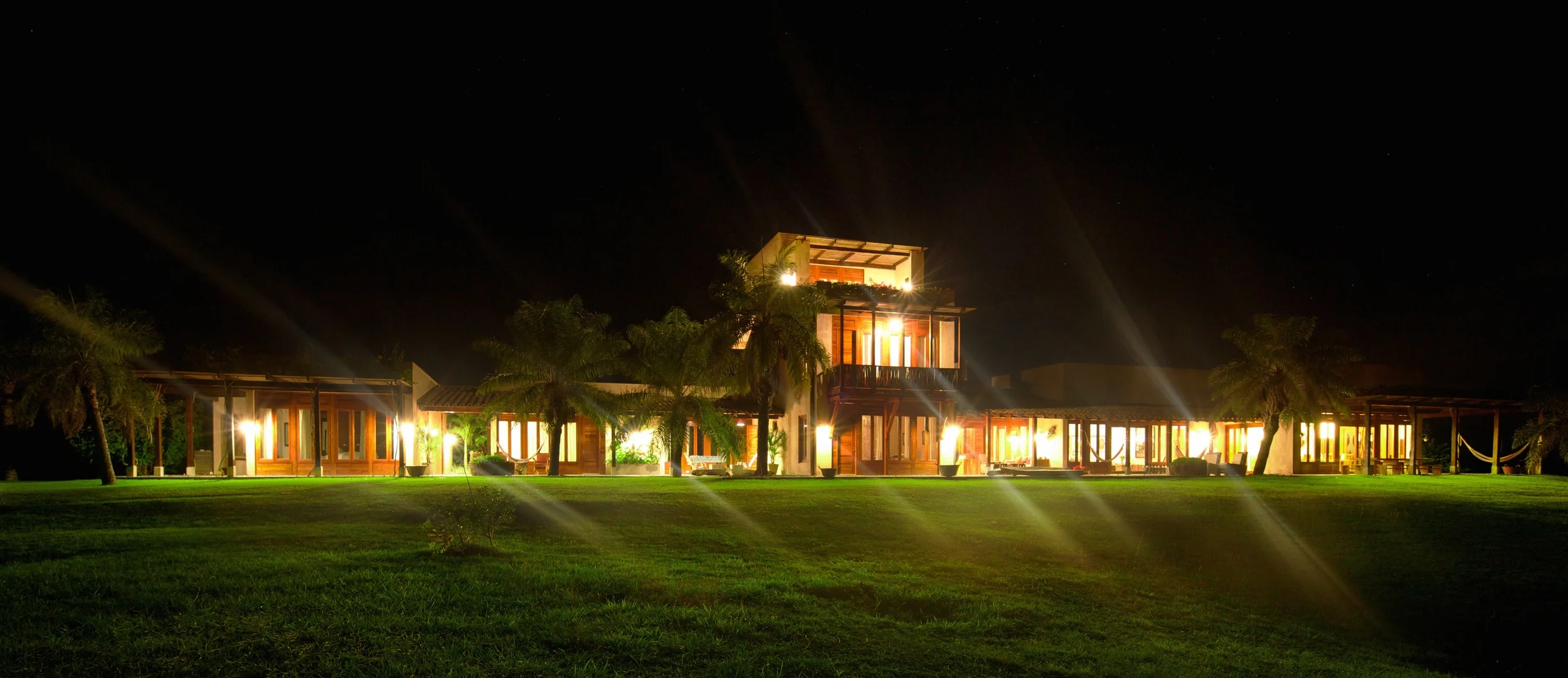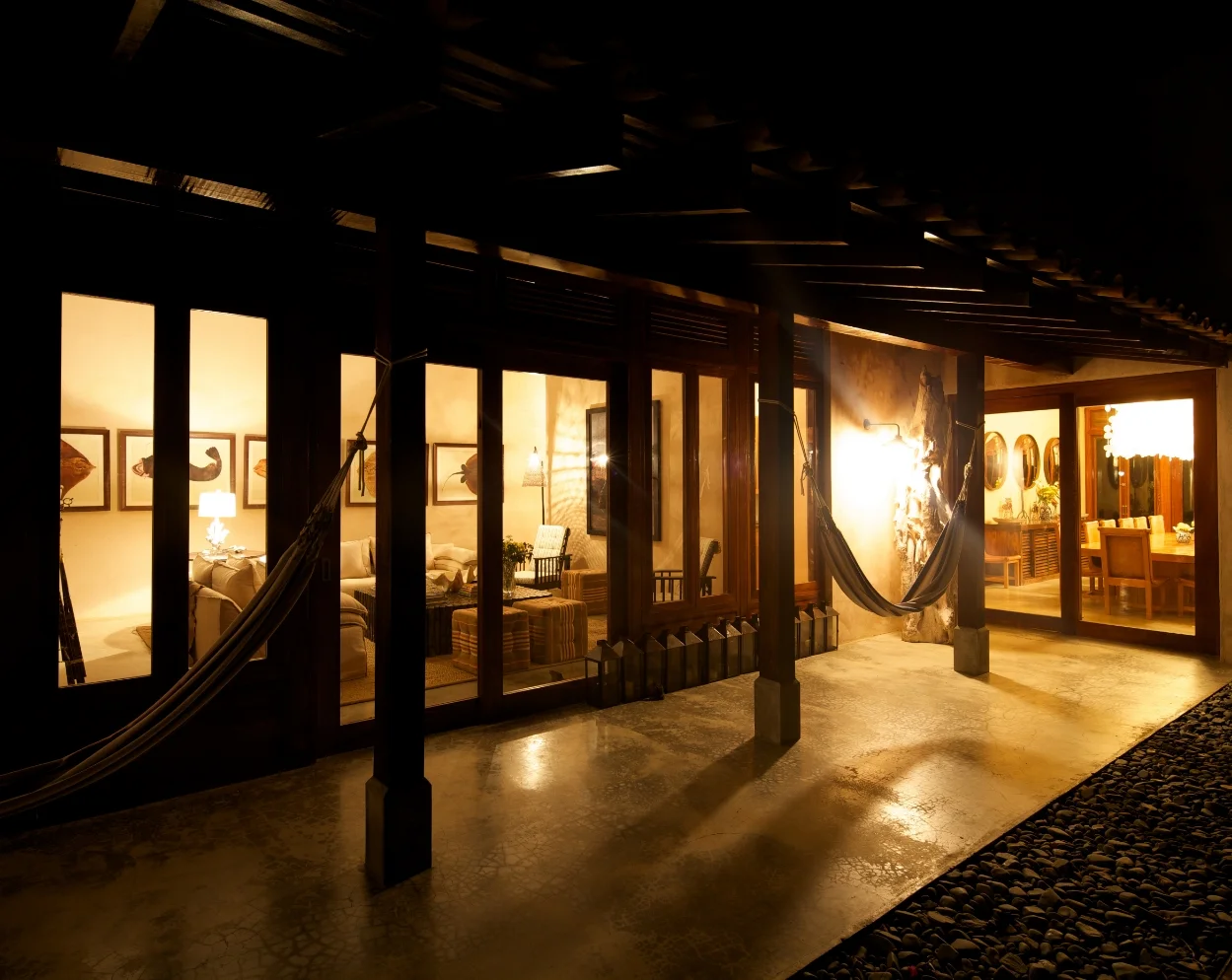The house was designed by the Award Winning NYC based architectural firm, Selldorf Architects, under the direction of Annabelle Selldorf. The Landscape design has been prepared by Edwina von Gal & Co.. The nearly 10,000 square foot Main House, has been primarily organized horizontally, with a 3 story tower adjacent to the main entry of the house, anchoring the design scheme and providing vertical orientation. The Guest Rooms are each realized as individual structures which have been thoughtfully stitched together through the incorporation of a generously sized, shaded terrace, and interspersed, interlocking, interior gardens. The design carefully blends the interior and exterior spaces, creating the illusion that even while you are inside you are still an active participant within this unique landscape.
Similarly the Common Areas, all have interior spaces which have been complimented by adjacent exterior spaces of the same use. This juxtaposition of indoor / outdoor space provides generously scaled rooms, which can be enjoyed throughout the day and night. Nearly all of the furniture has been designed and created exclusively for AMAestancia. All pieces have been fabricated in our onsite wood shop, with wood that has been sustainably harvested from the Estate. The finishes throughout have been selected to reflect particular schemes and lighting in each room. The finish on the exterior walls contains a combination of sand, marble dust, terra cotta, and concrete – and creates a color and texture that is well suited and indicative of the surroundings. Strictly local materials have been used throughout the house, but with modern, refined detailing. The design balances these ‘rustic’ materials by requiring that they be installed in a ‘sophisticated’ manner. Rustic, contextual, balanced, proportioned are all attributes of the design which result in residence that is luxurious in every way.







